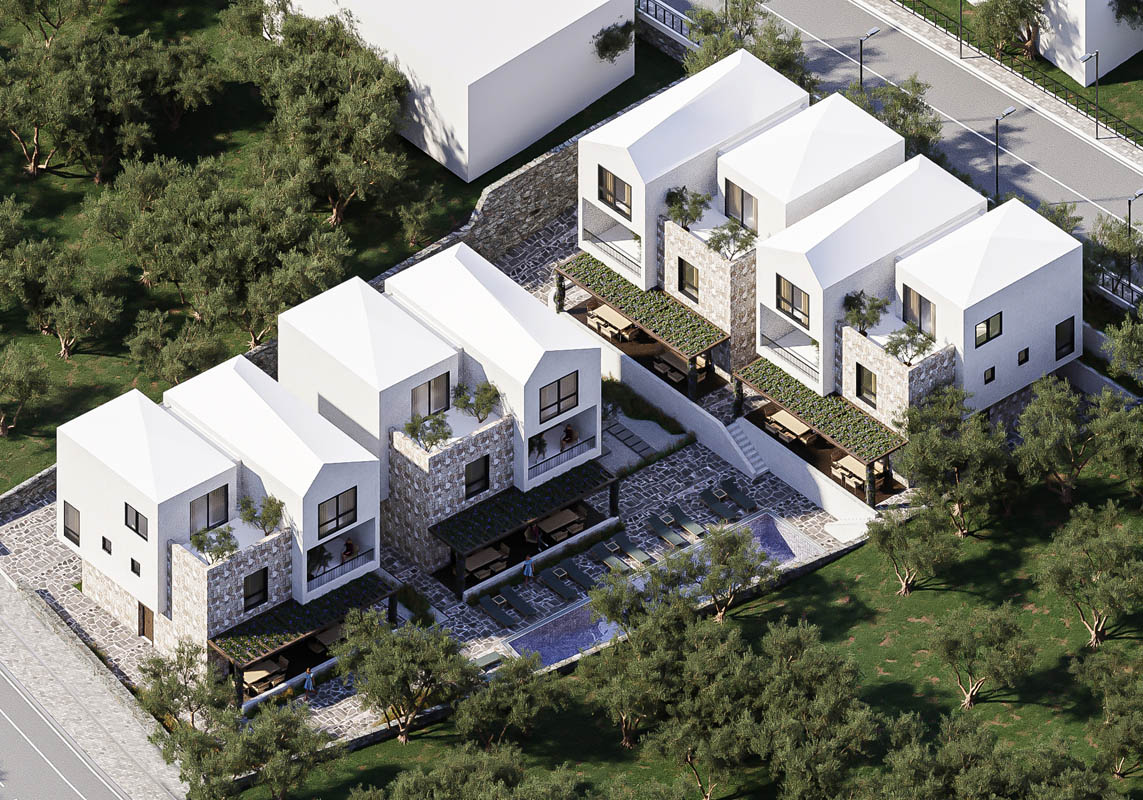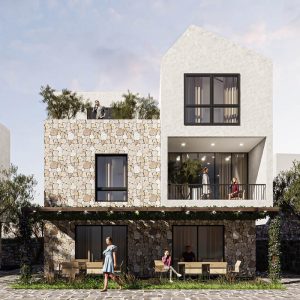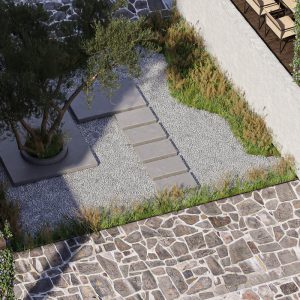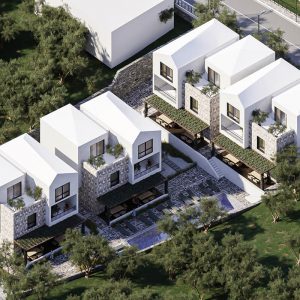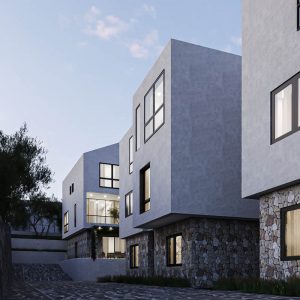Tipology: Hospitality
Location: Qeparo, Albania
Size: 1172 sqm
Year: 2020
Client: Private
Status: Ongoing
The combination of traditional Cycladic architecture with the materials of the area was one of the main principles followed to design these villas. The narrow streets between the villas, the combination of white plaster with the Qeparo stone and the positioning in one of the most beautiful villages of the Albanian Riviera give a lot of potential to this project.
The project is distributed in 4 modules, each is in 2 apartments (1 + 1) and 2 duplexes. It has become possible for each of these housing units to benefit from maximum sunshine, natural ventilation and to have its own veranda.
The common space is intended with a central pool for the benefit of the residents and scattered greenery on the perimeter of the site. To create privacy from the national road, in the eastern part of the site which is very steep, the terrain is treated in the form of multiple slopes which will be filled with trees.



