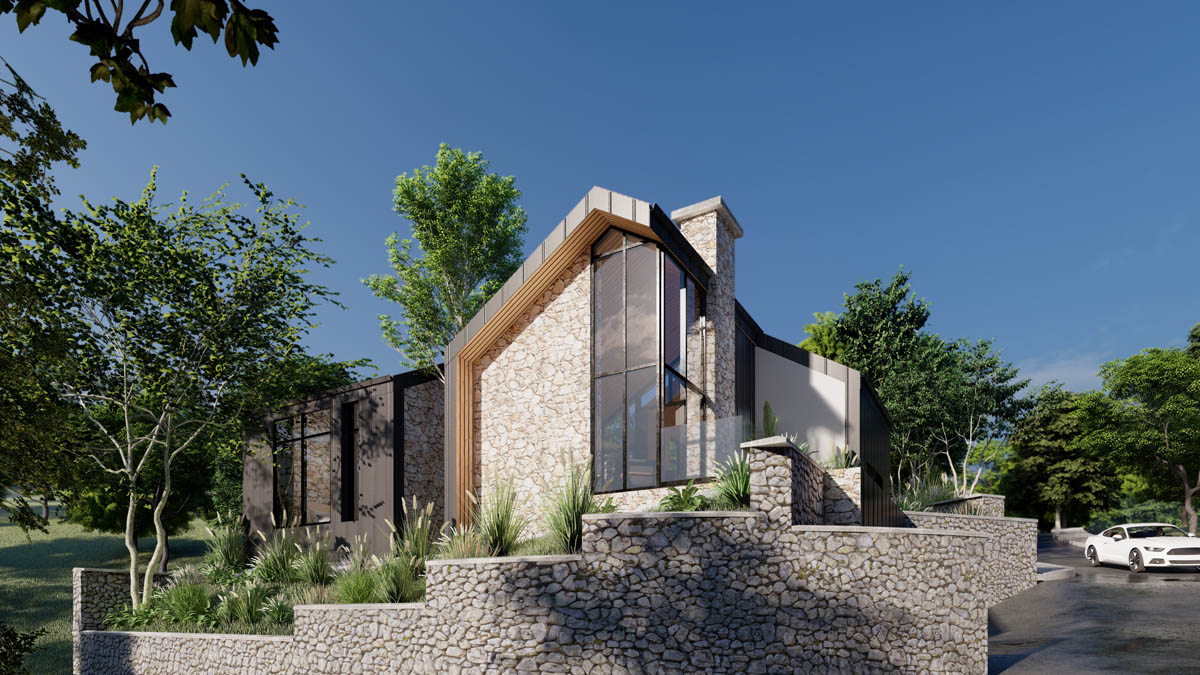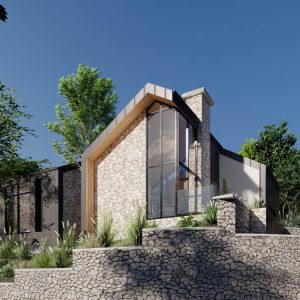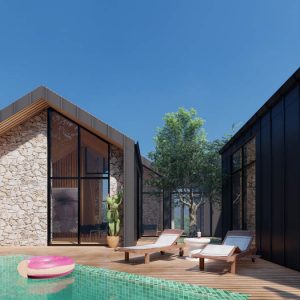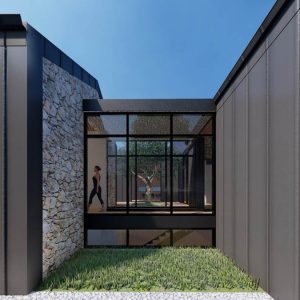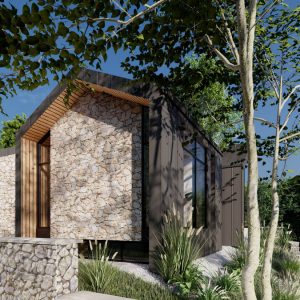Tipology: Residential
Location: Petrele, Albania
Size: 500 sqm
Year: 2021
Client: Private
Status: Ongoing
Combining the traditional architecture of the area with innovative architecture was one of the main principles followed during the design of the villa. The materials used and the positioning in one of the Albanian tourist villages in Petrela, give a potential for this object.
The building has a horizontal extension, using possible spaces for construction. The project is supposed to have facilities dividing the night area from the day area through a corridor overlooking the inner courtyard.
It has become possible for each of these housing units to benefit from maximum sunshine, natural ventilation and a view from the veranda. The veranda is designed with a pool for the benefit of the residents and green parts scattered mainly around the perimeter of the square. To create privacy space, the project has been adapted to the existing terrain and there will be tall trees.



