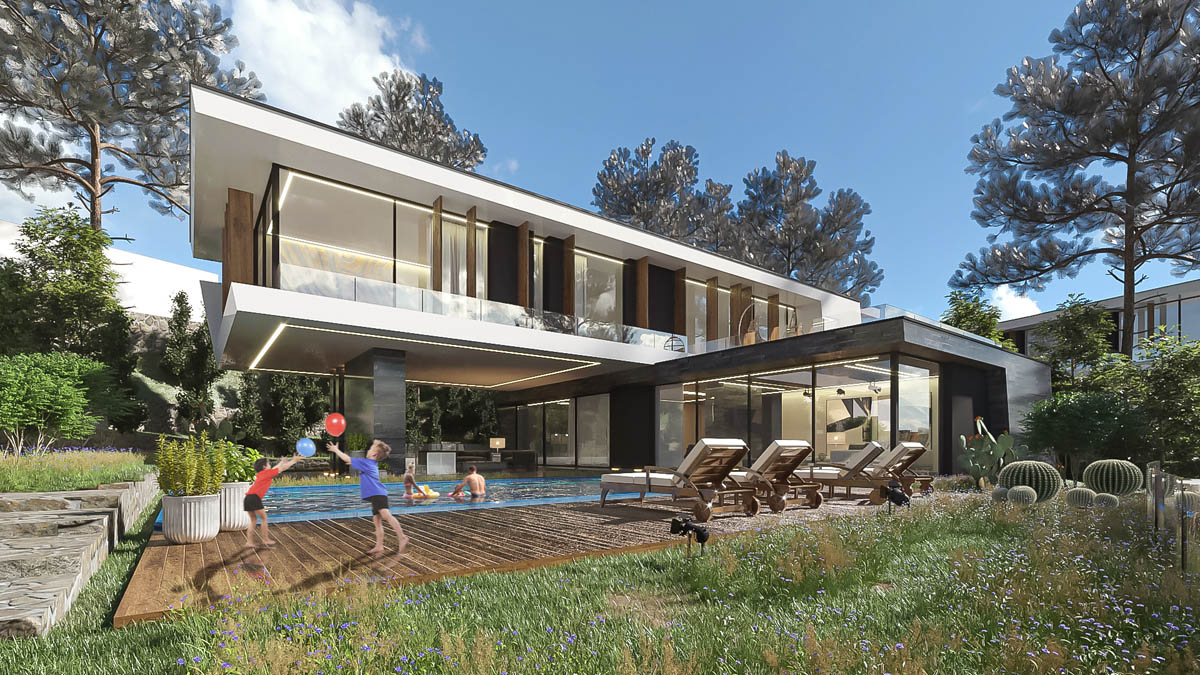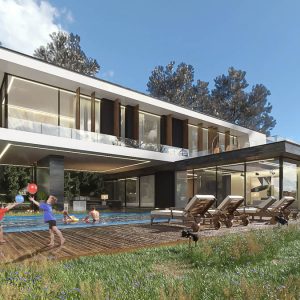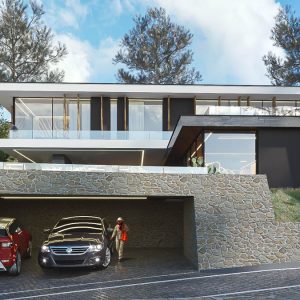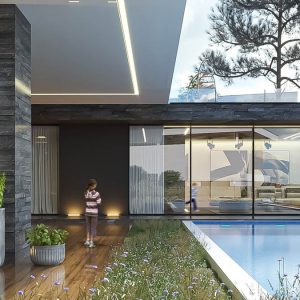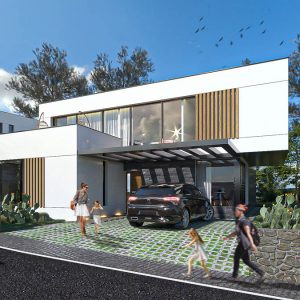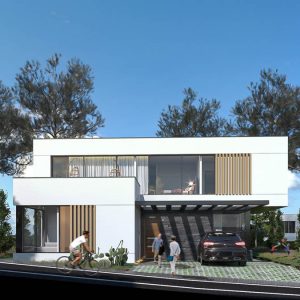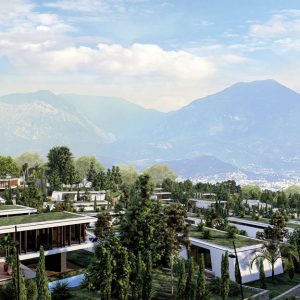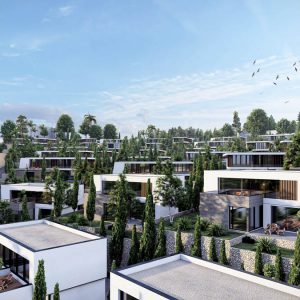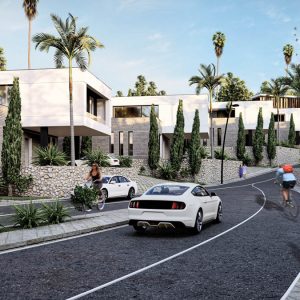Typology: Residential
Location: Lunder, Tirana, Albania
Size: 19 100 sqm
Year: 2020
Client: Private
Status: Ongoing
The project is situated in Lunder, a quiet suburban area in the south eastern side of of Tirana. It has a beautiful view toward the city due to its position and orientation. The terrain has a considerable slope, therefore the buildings were placed in steps, to avoid doing environmental damage to the area and to avoid massive digging and displacement of soil. This means that the plot is accessed in 1 controlled point in the middle and continues with 2 roads that access the upper part and the lower part of the property.
The aim was to build a new type of residential complex in the area consisting of 3 different tipologies of villas. There will be 32 luxury villas with 600 sqm , 10 individual villas with 270 sqm and 9 individual villas with 283 sqm .
The luxury villas will be located in the upper part of the property, with a plot of 1000 sqm each and organized in 600 sqm with living room, kitchen, studio, 4 bedrooms and 1 basement with space for living room, fittness, laundry and 2 beautiful atriums. There will be a big pool located in the ground floor and also a big terrace for bedrooms in the first floor. This villas will have the capacity to park 3 cars in the entrance of the basement.
The other 19 individual villas will be located in the lower part of the property, with a plot of 550-650 sqm each and organized in 270 – 283 sqm with living room, kitchen, 3 bedrooms and 1 basement with space for living room, fitness and laundry. In the entrance will have place, to park 2 cars.
This complex will be sustainable, which means we will seek to minimize the negative environmental impact of buildings by efficiency and moderation in the use of materials, energy, and development space and the ecosystem at large. This will use a conscious approach to energy and ecological conservation in the design of the built environment.



