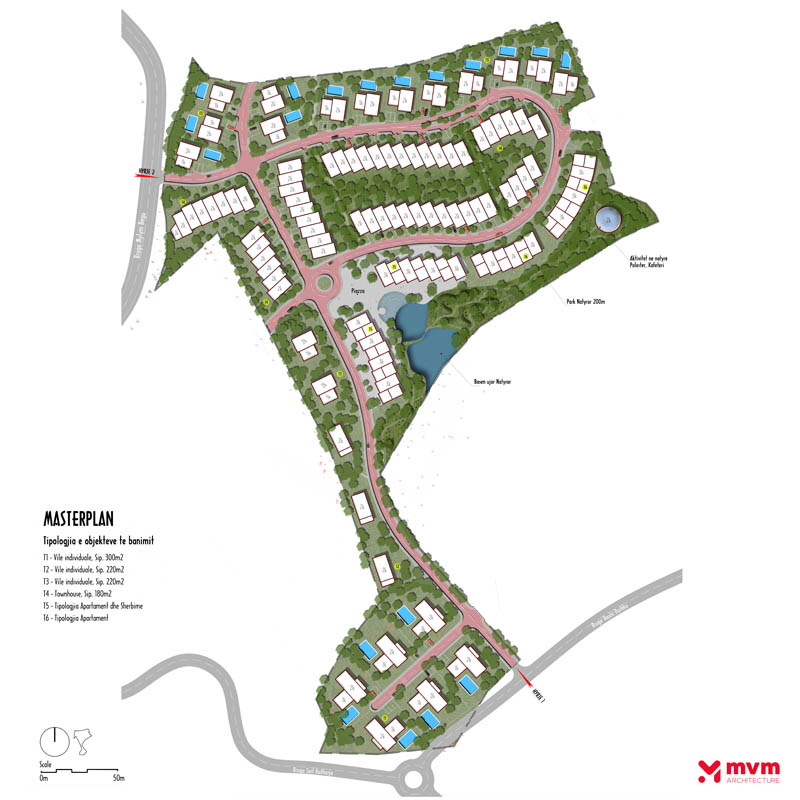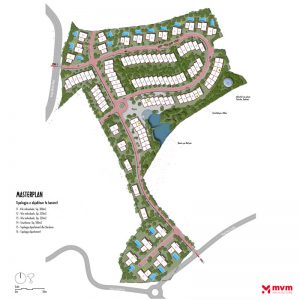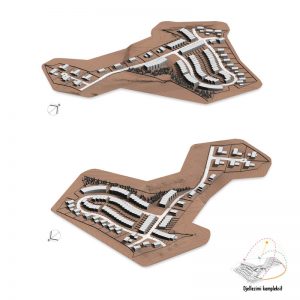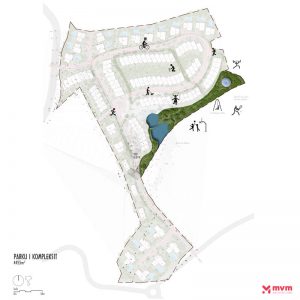Typology: Residential masterplan
Location: Tirana, Albania
Size: 50900 sqm;
Year: 2020
Client: private
Status: ongoing
Project Team: Gentjan Musaj
Obsidian Residence
The masterplan design takes advantage of Tirana’s sloping topography, with terraced property on the residential buildings to offer views and outdoor space to residents, while pedestrian paths provide gently sloping routes through the site, combining with the buildings to define a number of neighborhood plazas.
Residential topography and accessibility merging to create a unique new part of Mjull Bathore Landscape, proposing an artificiall lake in the lower part of the terrain.






