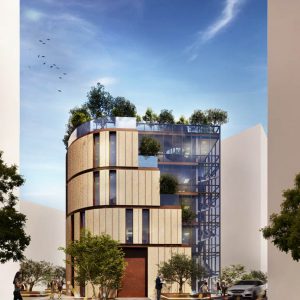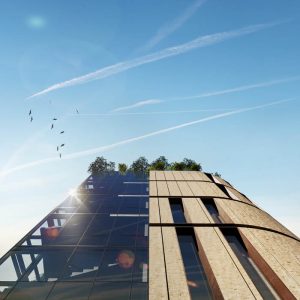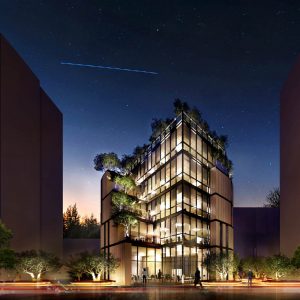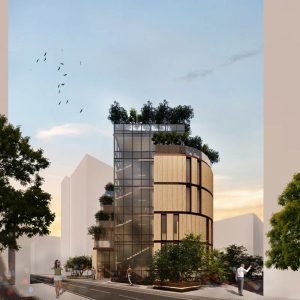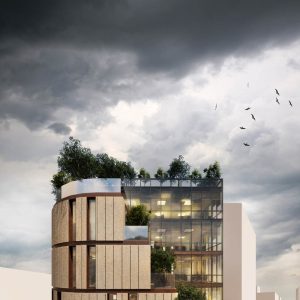Typology: Business center
Size: 2 100 sqm;
Year: 2020;
Client: Private;
Status: Ongoing;
Diamond Ring Tirana is a 5 story business center with underground parking in the heart of Tirana, in an urban area consisting mostly of commercial and office buildings.
The shape of the object was thought out to give maximum privacy while respecting the necessary urban planning distances of the surroundings. The building is than rotated, turning its solid facades towards the surrounding objects, and creating large glass areas on the other facades maximizing the natural lighting and ventilation of the building. The main core of the building is the glass box, enclosed by the solid travertine mass which slowly discloses the glass box from floor to floor creating terraces on each floor. These terraces will be green roofs and will work as public spaces for the offices of each floor.
On the ground floor, we will create a cavity in order to give natural lighting and ventilation to the underground floor, creating a commercial space in service of the business center. This cavity also creates a terrace in the underground floor which will work as public space and green terrace for the whole center.




