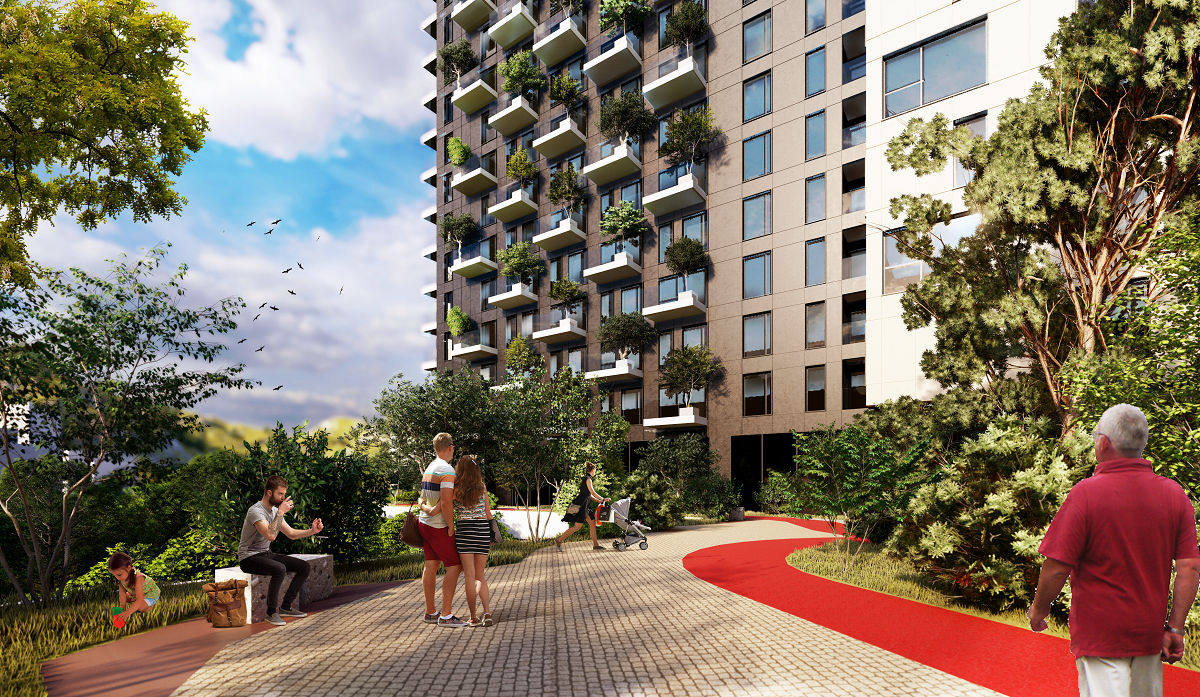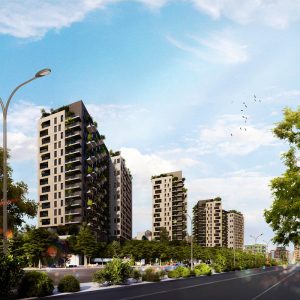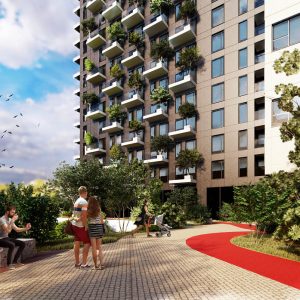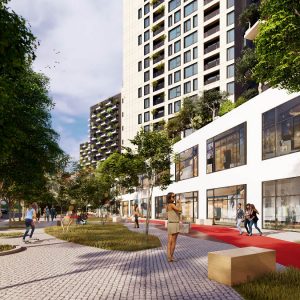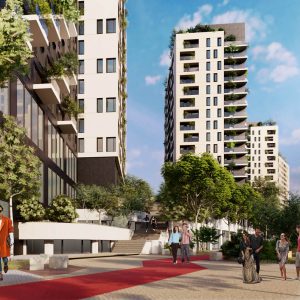Typology: Residential, Commercial.
Location: Tirana, Albania
Size: 110 000 sqm;
Year: 2020;
Client: Private;
Status: Ongoing
The project is located in new developing area, which is currently built mainly with informal 1 to 4 floors facilities, without an identity for the area.
In urban terms, the project tries to show with the architecture the nature of a residential, human object, with clearly distinguishable volumes. The movement with volume, both in plan and in altimetry, tends to realize a continuous silhouette, which contours and the outer squares that are formed.
The objects involves basic modules placed linearly along the plot, and without obstruction for the view and the direct lighting.
The building volumes are oriented in such a way to allow the daylight to penetrate into the recreational courtyard, which together with the commercial spaces creates a gallery of small semi-private green roofs for the community of the residents to take place.
On a larger scale this turns the area into a very important pole for the city not only by positioning but also by formulating and mixing public functions with private ones.



