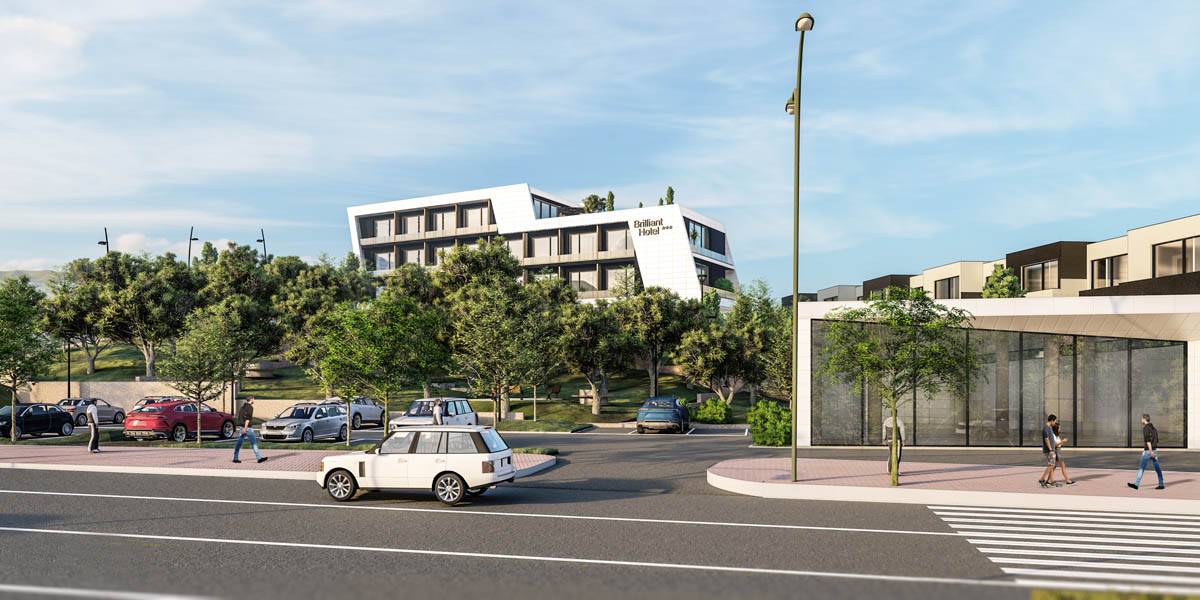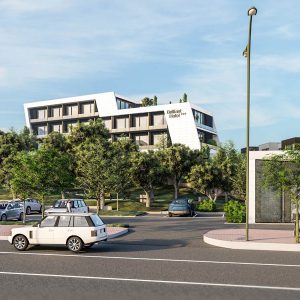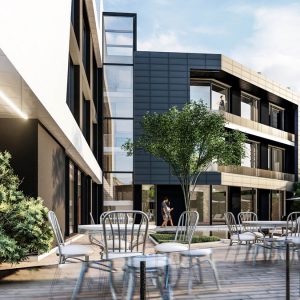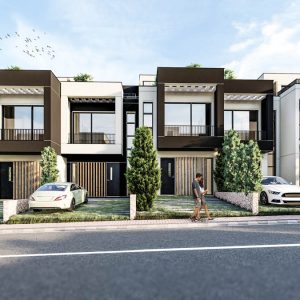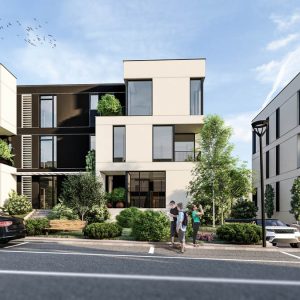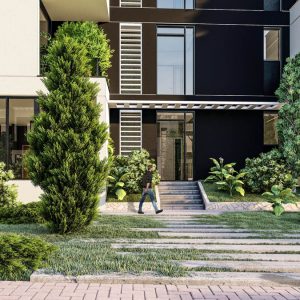Typology: Residential, Polyfunctional and Hotel
Location: “Ali Dem“ neighborhood , Tirana, Albania
Size: 3,674 sqm
Year: 2020
Client: Private
Status: Ongoing
The project is situated in Ali Demi neighborhood, a quiet suburban area in the eastern side of Tirana. It has a beautiful view toward the city due to its position and orientation. The terrain has a considerable slope, therefore the buildings were placed in steps, to avoid doing environmental damage to the area and to avoid massive digging and displacement of soil. This means that the plot is accessed in 2 controlled points, one that is used for the residential buildings and the other access that is used for the hotel.
The aim was to build a new type of residential and polyfunctional complex in the area consisting of 4 different tipologies of buildings. There will be 14 row villas with 180 sqm each, 2 small buildings with 8 apartments each , 2 polyfunctional buildings with 150 sqm each and a small hotel with a total of 26 rooms.
The apartments will be located in the western part of the property, with a surface of 895 sqm each. Each of the building, will have 8 apartments in total. There will be 2 (1+1) apartments, 4 (2+1) apartments and 2 (3+1) apartments.
In front of this buildings, will be located the row houses. There will be the ground floor with kitchen, toilet, living room and the stairs, the first floor with 2 bedrooms and the second floor with the matrimonial room.
This buildings will have an underground floor that will be used for parking.
The hotel will be set on the hill, in the northwestern part of the property, overlooking the city. The primary design intention was to integrate the building within the powerful landscape slope and to derive its poetics from the qualities of its surroundings.
This building consists of two connected volumes that are inspired by the context and scale of the surrounding buildings. The design considered dig into the hill to start the hotel and to generate a back yard (terrace), separated from the main entrance. The intention was to have a “view” toward the city and the big garden created in the northwestern part of the property.
All the facilities like Bar, Restaurant, and Spa are positioned in the -1 floor and have the access toward the terrace .mainwhile all the rooms are distributed in the other 3 floors, making this building , a small hotel with a total of 26 rooms.
This complex will be sustainable, which means we will seek to minimize the negative environmental impact of buildings by efficiency and moderation in the use of materials, energy, and development space and the ecosystem at large. This will use a conscious approach to energy and ecological conservation in the design of the built environment.



