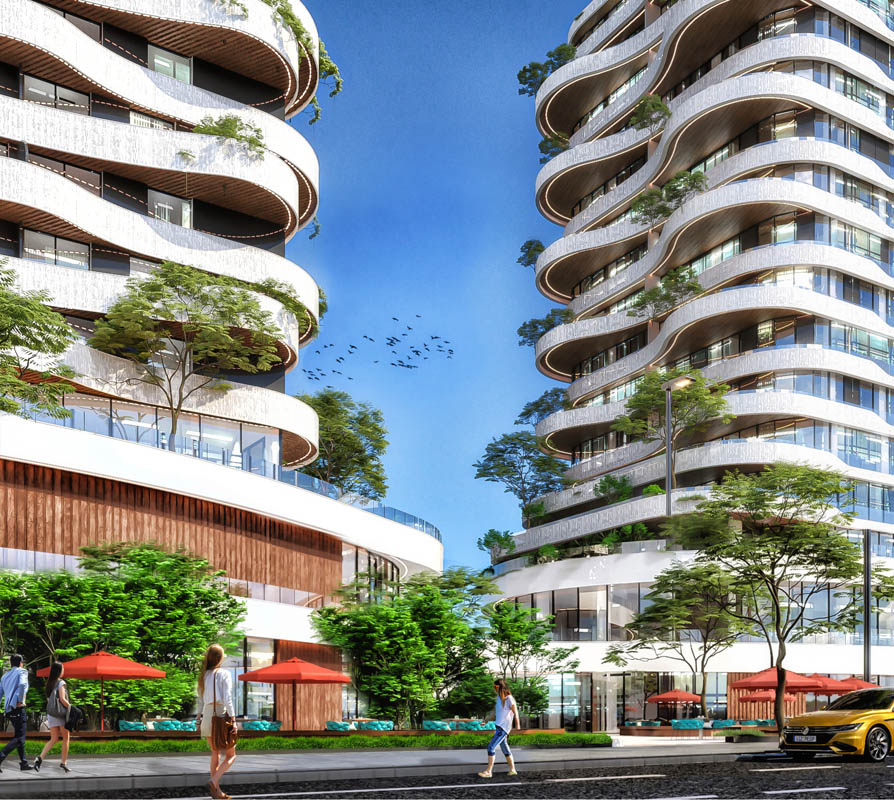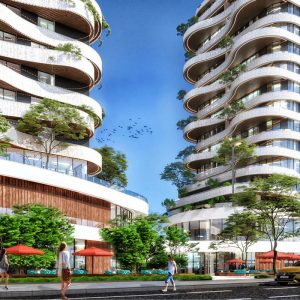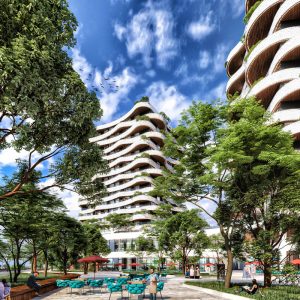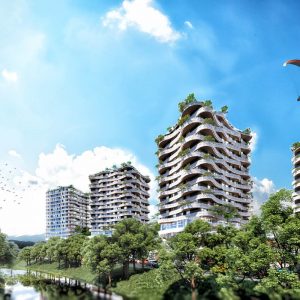Typology: Mixed Use
Location: Tirana, Albania
Size: 109460 sqm
Year: 2020
Client: private
Status: ongoing
4 Elemets Tower & Hotel
The design of a project in an urban area characterized by different scales and typologies demands a new approach. Rather than mimicking a particular style or historical development, the “4 Elemets Tower & Hotel” project aims at an evolutionary development of these typologies. A careful balance of mixed use ensures social sustainability and use of the buildings.
The integration of large green areas for the housing blocks, as well as gardens in the towers make plants an integral part of the architecture. It is less an expression of traditional facade lines or materials but rather one of the next stage of development in a dynamic, city that respects traditions but combines different stages of its history with new possibilities.






