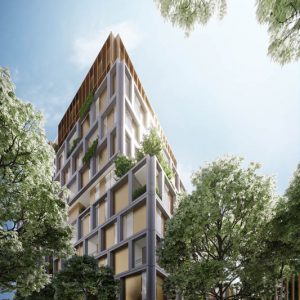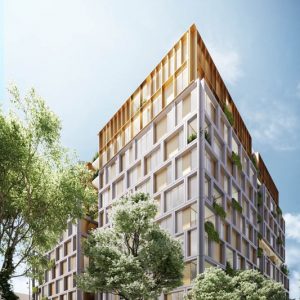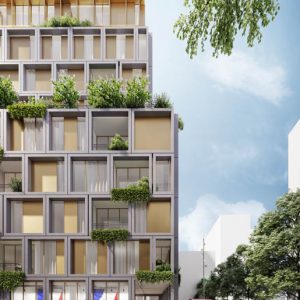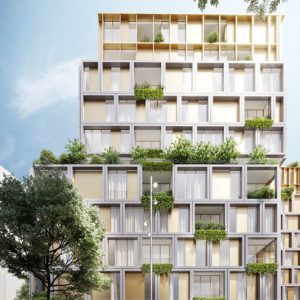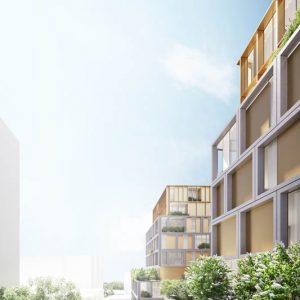Typology: Residential
Location: Albania
Size: 24200 sqm
Year: 2020
Client: private
Status: ongoing
The J2 residence is located on a 5000 m2 site in the heart of Tirana, 5 minutes by foot from the center. With about 17000m2 of gross floor area, the development will provide 150 apartment units of varying sizes with extensive outdoor spaces and landscaping.
The project breaks away from Tirana standard typology: vertical apartment towers and instead explores a dramatically different approach to vertical living: an expansive interconnected network of living and communal spaces integrated with the natural environment.
The apartment blocks are stacked together to form large-scale open and permeable courtyards. The J2 blocks form a vertical village with cascading sky gardens and both private and public roof terraces.
While maintaining the privacy of individual apartment units through the generous spacing of the building blocks and far-ranging views, the design also features communal spaces for shared activities. Extensive residential amenities and facilities are interwoven into the lush vegetation and offer opportunities for social interaction, leisure, and recreation.





