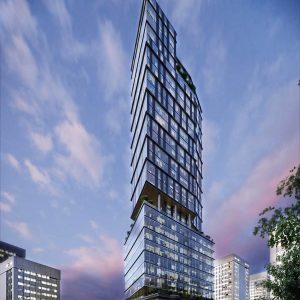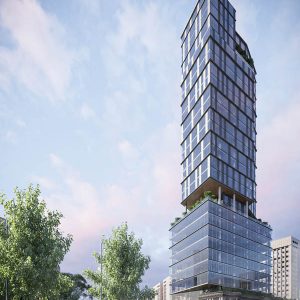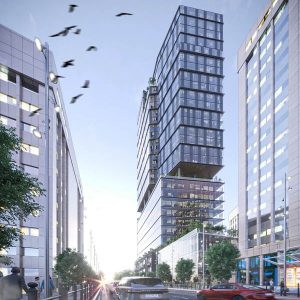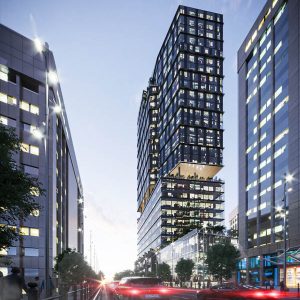Typology: Mixed Use
Location: Tirana, Albania
Size: 40400 sqm;
Year: 2021
Client: private
Status: ongoing
In a vibrant city like Tirana, where the morphology of the city changes year after year, it is a great challenge for us as architects to coexist between the past and the future.
Mvm Architecture comes with an ambitious proposal for one of the most elite areas of the capital city.
By breaking up the building into several volumes with different heights, the building is adapted to the neighboring buildings and existing streets, and creates a reconagnizable scale, while at the same time building high.








