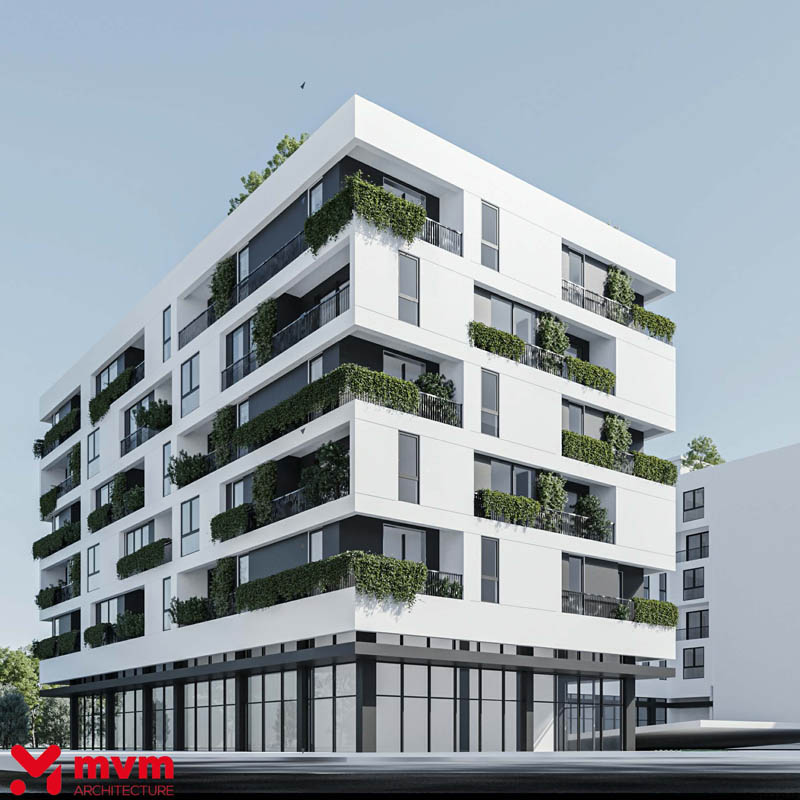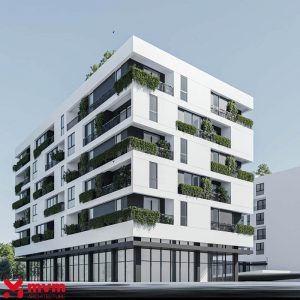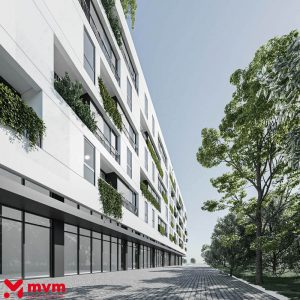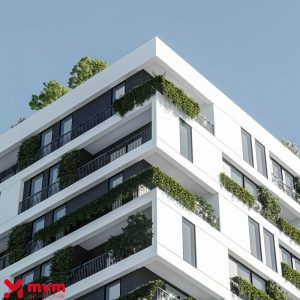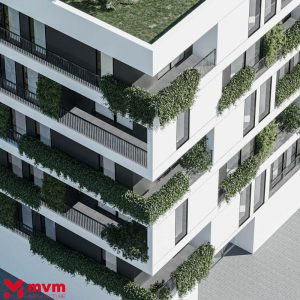Typology: Residential
Location: Tirana
Size: 10 000 sqm
Year: 2020-2021
Client: Tirana municipality, Alba Konstruksion
Status: Under Construction
Project team: Sonila Papa, Julian Çullhaj, Agela Goga, Mishel Zoto
Collaborators: GBA
After one year of the 6.4 magnitude earthquake that hit Albania on November 26, 2019, MVM Architecture won a tender to design a residential building in the 5 Maj neighborhood in Tirana as part of a new development to accommodate the residents whose houses were damaged or destroyed by the earthquake, and build it, in a joint venture with Alba Konstruksion. The urban plan was designed by Stefano Boeri. Following this plan, MVM designed the building following the guidelines set up in the urban plan.
MVM Architecture have prepared the building project up to the stage of approval of construction permits and detailed construction drawings. Besides that MVM Architecture is following the building process, with the intention of providing its expertise if problems should arise during the building process.



