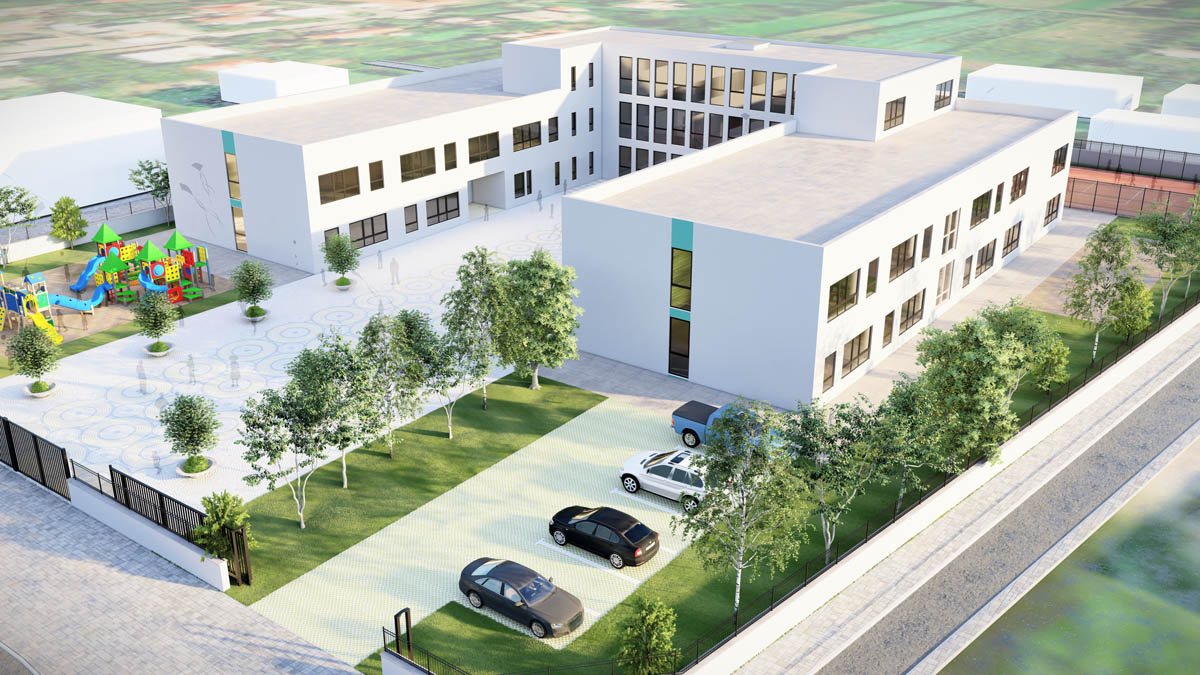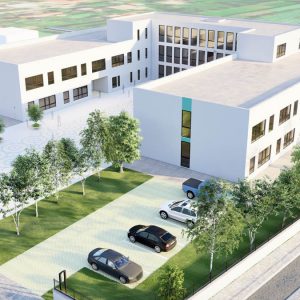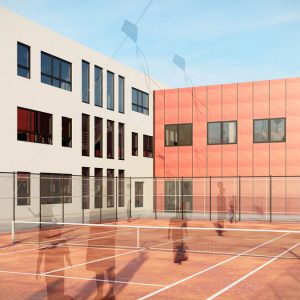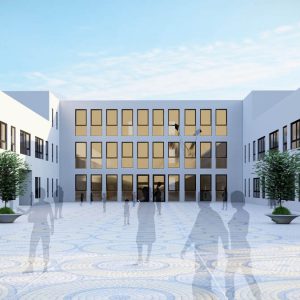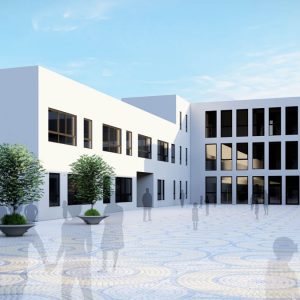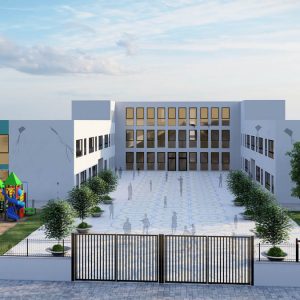Typology: Educational
Location: Shenkoll, Lezhe, Albania
Size: 3820 sqm
Year: 2020
Project idea: ArchiSpace shpk
MVM architecture duties: Detailed design, Construction documentation, Applying for permits, Cost management
Client: Albanian Development Fund, Ulza Ndertim, G.P.G. Company
Status: Under Construction
Collaborators: Dea Studio, GBA, Hydro & Energy, Fishta Electric
Contracted by the Tender Winners of Plot 1 – Reconstruction of the damaged schools in the Lezha and Kurbin areas, MVM Architecture is part of Design Development Phase of “Llesh Nik Daka” school and kindergarten is situated in Shenkoll, Lezhe.
The final project idea proposes a new complex object, with a different volume, size and morphology from the existing school building and relatively positioned in the center of the plot. Specifically, the project-idea proposes the object located between the front yard and the sports facilities, proposed in its back part. From the orientation point of view, the new building maintains the same defining lines, with the main entrance positioned in a westerly direction, opposite the existing entrance of the “Llesh Nik Daka” school.
The three learning blocks, part of the volumetric composition, have dedicated entrances as well as the respective facilities organized in such a way as to avoid the use of common spaces. Specifically, students of a certain cycle do not need to attend classes or service environments of another teaching cycle, thus causing problems in the management and control of discipline by teachers. However, all three cycles are connected through the axes of the corridors, thus allowing the movement and communication of the pedagogical staff of the school. Meanwhile, it is proposed to install special doors, which separate the respective corridors of each cycle, and which can be used only by the pedagogical staff or the support staff of the school.



