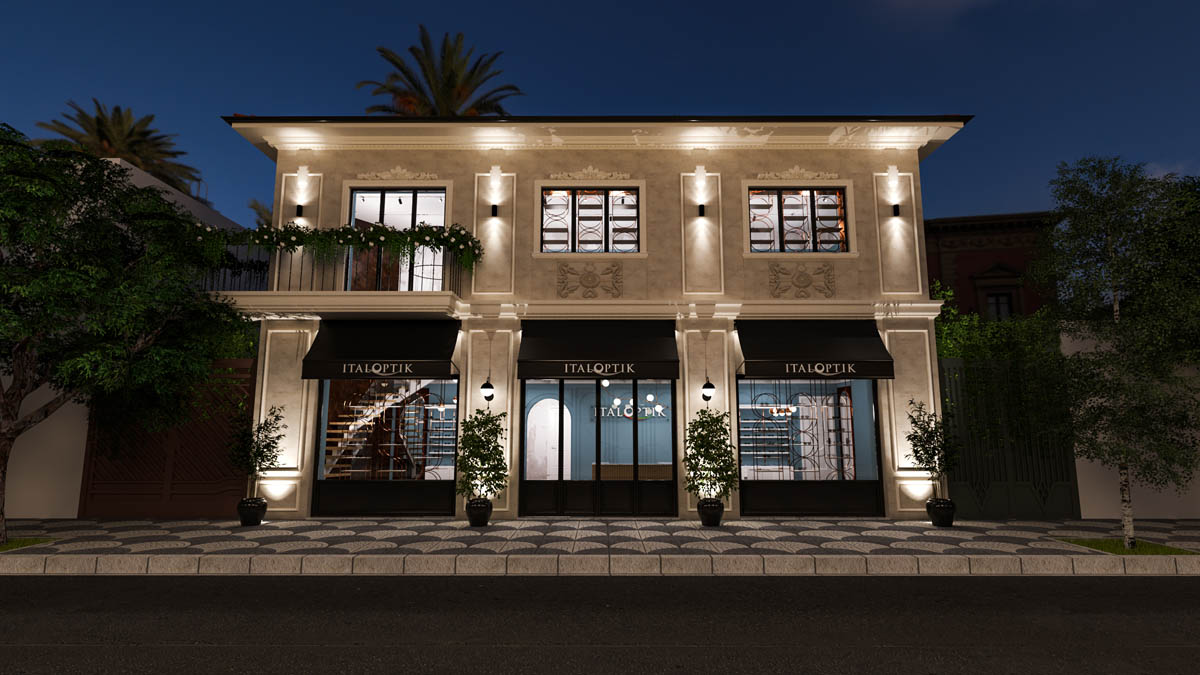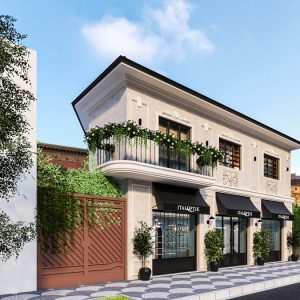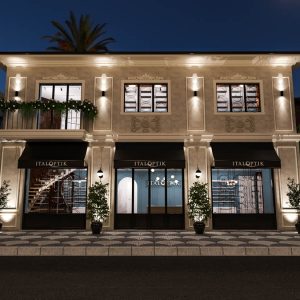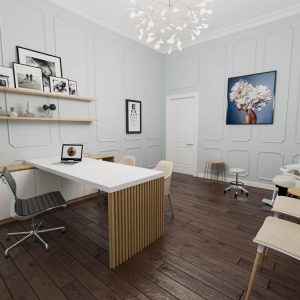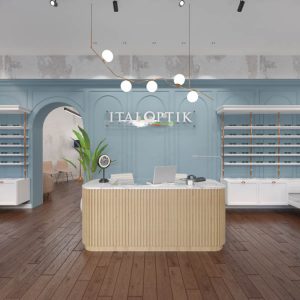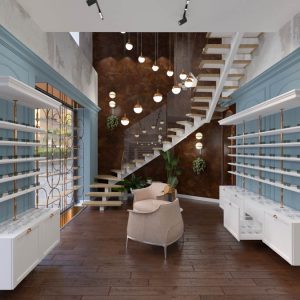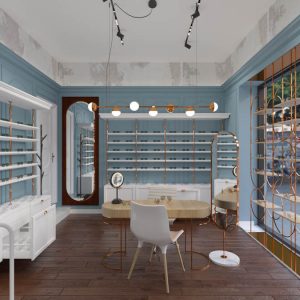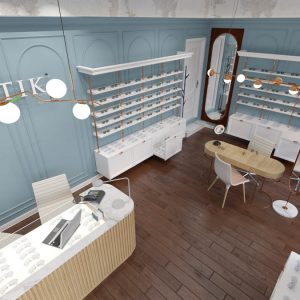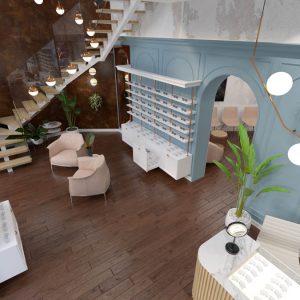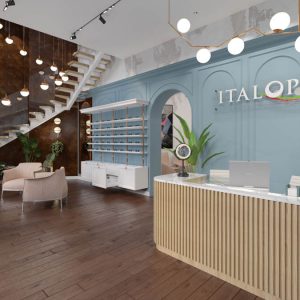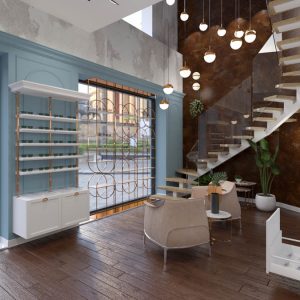Typology: Retail.
Location: Tirana, Albania
Size: 350 sqm;
Year: 2020
Client: ItalOptik
Status: Ongoing
ItalOptik first opened shop in a beautiful 1930s villa in the “Dibra Street”, and later spreading in many other locations. The villa has gone through many reconstructions in the past becoming unrecognizable. The main goal of this project was to reconstruct this building trying to restore the identity the villa used to have.
For the façade we used only iconic elements of the Albanian architecture of the time, trying to restore as much beauty and elegance as it once had. The color is a washed out faded ocher for the mass and a natural white for the moldings, drawing focus to the architectural elements but without overshadowing the interiors.
The interior is a lowercase neoclassical style, achieved trying to incorporate original patterns of the villa with futuristic image of the eyewear company.



